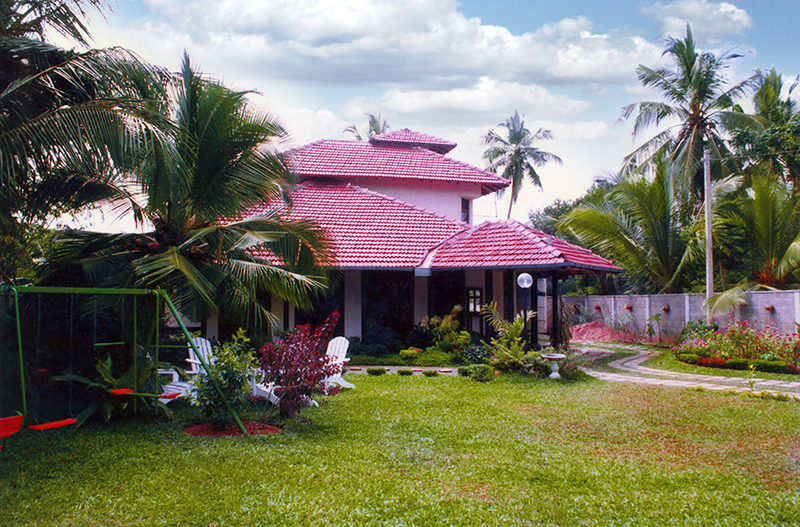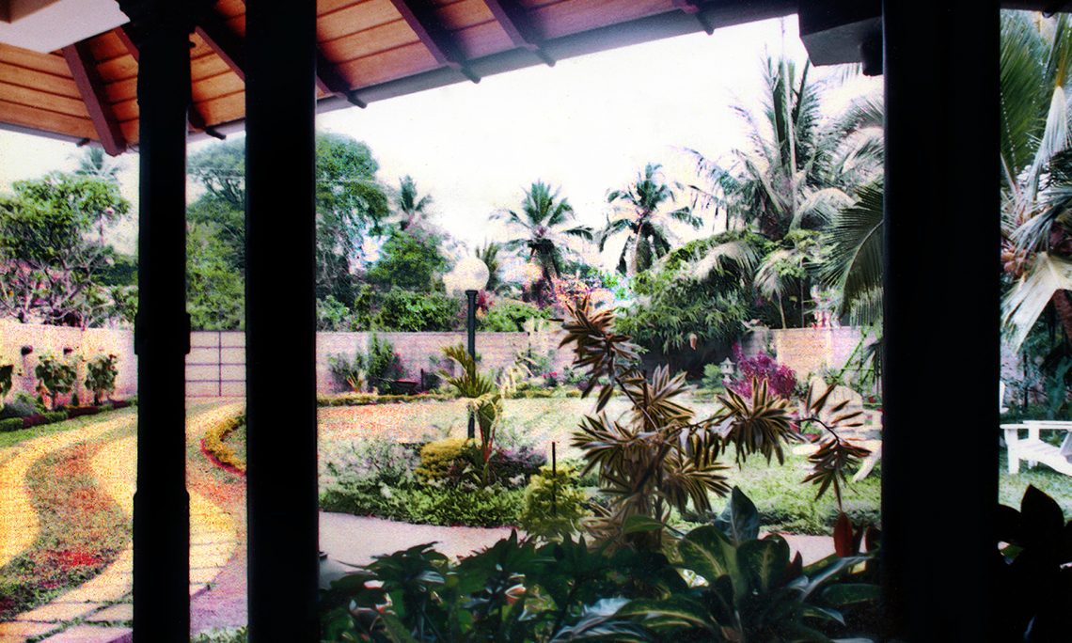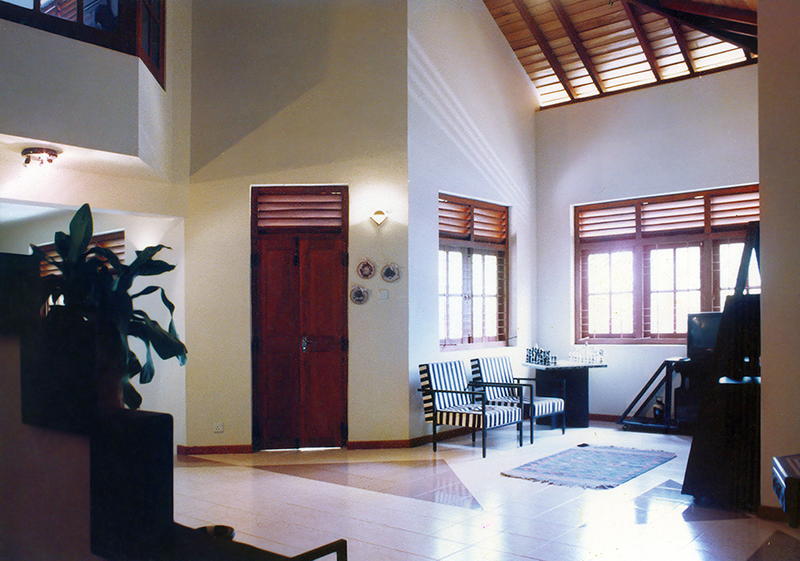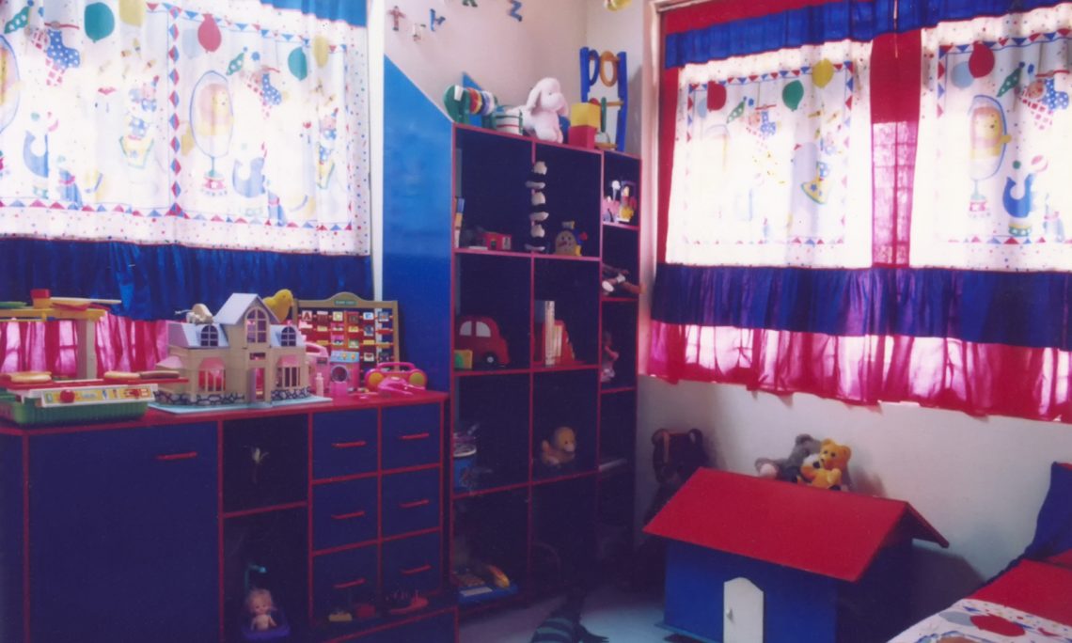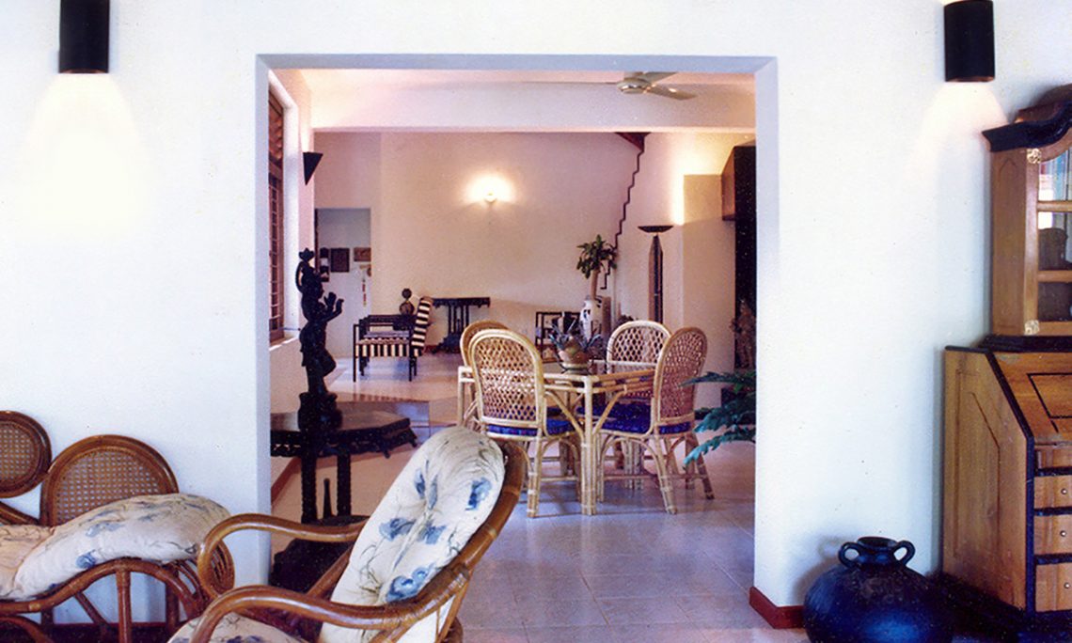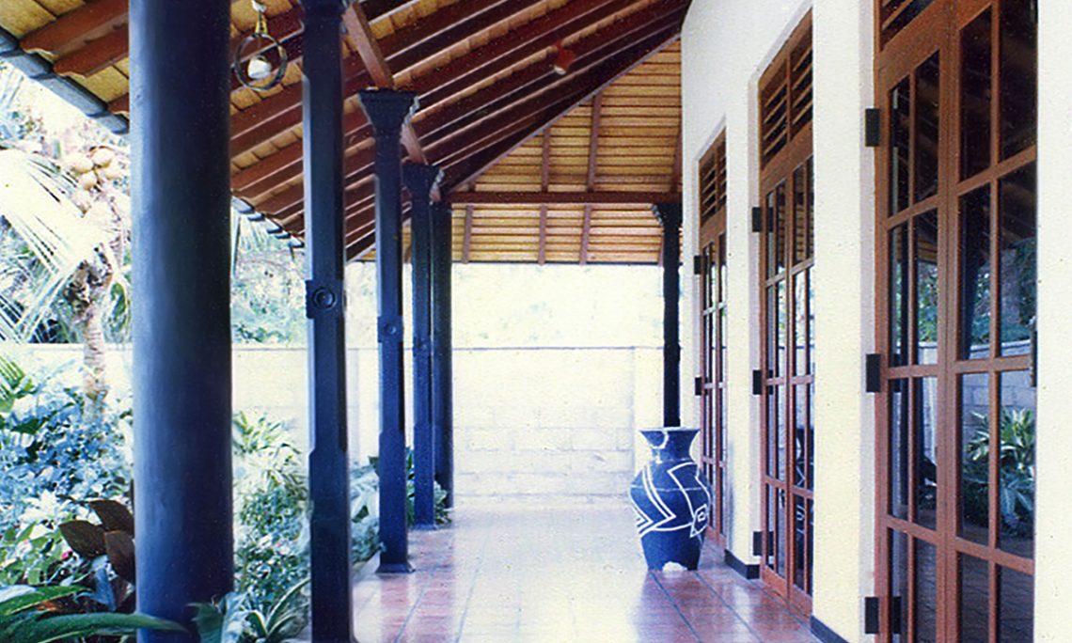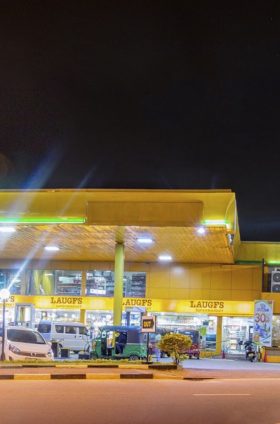Overview
Located in a residential suburb with mansions of rich businessmen in Nalluruwa close to Panadura Township the client had a modest site with an extent of quarter acre.
The brief was to create a large front garden with a two storied traditional but modernist architectural house for the client’s family. A seemingly simple but strongly sculptural abstraction of material, forms and uses was the result. The traditional colonnaded verandah in the entrance brings order to the arrival experience, the entry leading to double height volume open plan living and on to the upper level via an internal staircase.
The planning of the house is neatly divided into two elements. The common areas such as kitchen, dining and living occupy double height volume and the bedrooms are situated on the first floor where the living room is over looked by the master bedroom. The young couple wanted a specially designed baby room that was fascinated by Disney colors and a play house.
The house is complemented by brickwork rendered in concrete, water features, exposed timber roof structure, timber columns, and the native vegetation weathering elegantly onto its setting; with its shiny roof clad in terracotta.
Details
1987
235 sqm
02 Floors
LKR 3.5M
Mr & Mrs. Punchihewa
Habitat Chartered Architects & Engineers
Dwelling, Interior Design
Habitat Chartered Architects & Engineers
Location
MR & MRS. PUNCHIHEWA Panadura

